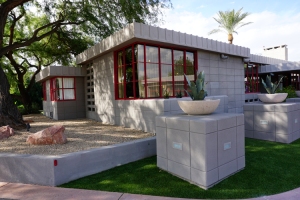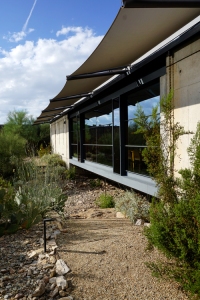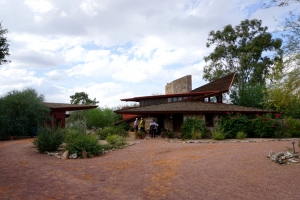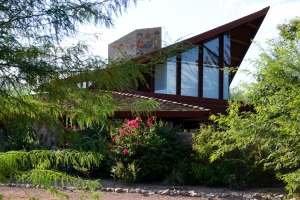As part of the recent 25th Anniversary Conference for the Frank Lloyd Wright Building Conservancy in Phoenix, the group visited several Wright-designed homes in the area including many private residences that are not open to the public, like the Price House. The owners were very gracious to open these fabulous homes to us. I say us because I volunteered on the Saturday of the conference to help with the tours.
Now, let me reiterate that these are private homes that are not open for public visitation. So, don’t go walking up expecting to be welcomed in for a tour—you would be trespassing. Perhaps someday these homes will be open to the public, but for now please respect the owners and residents. They were extremely generous to allow more than 250 people to go traipsing through with the Conservancy event.
That said, I thoroughly enjoyed the day experiencing some fabulous architecture and checking off a few more Wright-designs from the list. These three homes are all in the Alta Vista neighborhood of Phoenix directly adjacent to the Arizona Biltmore.
Adelman House (1951)
 This home still has the trademark look of Wright’s original design, but it has been added onto and the interior is perhaps a little cluttered with the numerous collections of the current owners—the eighth residents. The overabundant collectables kind of distract from the clean horizontal lines of this Usonian architecture. That said the distinct patterns, shapes, and windows all speak to Wright.
This home still has the trademark look of Wright’s original design, but it has been added onto and the interior is perhaps a little cluttered with the numerous collections of the current owners—the eighth residents. The overabundant collectables kind of distract from the clean horizontal lines of this Usonian architecture. That said the distinct patterns, shapes, and windows all speak to Wright.
The most memorable piece is the Eugene Masselink art over the fireplace. My favorite features though are the windows. There are windows that wrap corners of the building and rooms and rows of stacked windows integrated in the concrete blocks that the buildings are made of.
House of Earth and Light
 Not a Wright design but a much newer piece of modern architecture by Marwan Al-Sayed. Even though the structure is a big rectangle box, I’d still consider it organic in nature because of how it is integrated into the site, uses materials of the site (caliche from the desert soil was used in the concrete), and compliments rather than distracts from nature.
Not a Wright design but a much newer piece of modern architecture by Marwan Al-Sayed. Even though the structure is a big rectangle box, I’d still consider it organic in nature because of how it is integrated into the site, uses materials of the site (caliche from the desert soil was used in the concrete), and compliments rather than distracts from nature.
The owner, a fine art dealer in Phoenix, has a fantastic collection of modern art throughout the home, which is essentially one big open space with partitions creating the different rooms meaning the ceiling is open all across the structure except for the closet and restroom spaces. Even the more intimate office space with its beautiful low wood ceiling is only partially covered.
The roof is a throwback to Wright’s Taliesin West originally being a canvas tent roof with open spaces. We were told the owners lived with this desert camp roof for the first year, I guess truly communing with the desert.
How the home interacts with the site is what makes the architecture. It is built right over a desert wash and only has a little bit of manipulated outdoor design—a carport and a lap pool with small patio. The rest of the property is natural desert, most of which looks like it was there before the home.
The main living space of the house has walls of windows overlooking this intimate desert setting directly over the wash. I’m sure it would be fantastic to experience a desert storm in this living room with the water rushing underneath. Even though this house is in the city, it feels like it’s out in the desert because of the site and landscaping.
Boomer House (1953)
 Right next door to the Adelman House and across the golf course from the Biltmore, this Wright-designed home is spectacular and simple. It is a wood structure with two stories, though the second story is vaulted on the bedroom side going up to a high pointed roof. It is a roundish home with the rooms built around central utility spaces.
Right next door to the Adelman House and across the golf course from the Biltmore, this Wright-designed home is spectacular and simple. It is a wood structure with two stories, though the second story is vaulted on the bedroom side going up to a high pointed roof. It is a roundish home with the rooms built around central utility spaces.
The upstairs has a large bedroom with a wall of windows facing northeast looking at the Phoenix mountains in that direction. Also on the second floor is small room used as an office. Just below the bedroom is the main living space with specially designed furniture that also has windows all around with views in the same direction and to the small patio.
 As open and uplifted as the bedroom side is, the opposite is true about the other side of the small house. The kitchen and office spaces are cozy rooms without many windows. However, the upstairs space has a little balcony coming off of it mirroring the long balcony outside the bedroom.
As open and uplifted as the bedroom side is, the opposite is true about the other side of the small house. The kitchen and office spaces are cozy rooms without many windows. However, the upstairs space has a little balcony coming off of it mirroring the long balcony outside the bedroom.
With its long pointed eaves, the home has a poetic sense to its design as it dances with you when you walk around the building. The landscaping is very rustic being natural desert, but more of the Outback variety rather than the Sonoran variety with a tall eucalyptus tree behind the home and the red soil.
Most striking is the contrast this home has to the neighboring Adelman House. Both designed by Frank Lloyd Wright, they couldn’t be more different in how they relate to their surroundings and their owners.
Bonus
Shiprock Ruins – Rose Pauson House (1940)
 At the entrance to this small neighborhood of distinct homes is the ruin of another Wright project, a home for Rose Pauson called Shiprock. The home was destroyed by fire in 1942 and was never rebuilt. The chimney stack and other remnants were moved to its current site by the developer of the neighborhood.
At the entrance to this small neighborhood of distinct homes is the ruin of another Wright project, a home for Rose Pauson called Shiprock. The home was destroyed by fire in 1942 and was never rebuilt. The chimney stack and other remnants were moved to its current site by the developer of the neighborhood.














